Capistrano Apartments - Apartment Living in Tucson, AZ
About
Welcome to Capistrano Apartments
2929 E. 6th Street Tucson, AZ 85716P: 520-323-8646 TTY: 711
F: 520-327-4557
Office Hours
Monday through Friday: 8:30 AM to 5:30 PM. Saturday and Sunday: Closed.
Capistrano Apartments offers all the comforts of home in a pristine setting in Tucson, Arizona. It's time you pampered yourself with the lifestyle you have always deserved. Our warm, inviting, and pet-friendly community is nestled in the lovely Sam Hughes area, where everything you love is just a short drive away. We are conveniently close to local shopping, dining, and recreational parks.
Become a resident and gain access to all the wonderful community amenities and services we offer. Our community features include beautiful landscaping, guest parking, a laundry facility, a picnic area with barbecues, easy access to shopping and freeways, and on-call maintenance for your convenience. Call us today and see why Capistrano Apartments in Tucson, AZ, is the ideal place for you to call home.
At Capistrano Apartments, you will love our studio, one and two-bedroom apartments for rent, creatively designed with attractive amenities to enhance your lifestyle. Careful attention has been given to the places you gather and use most, offering uncompromising distinction in gracious apartment living. Our standard features include a radiant cooling and heating system, breakfast bars, plush carpeting, vertical blinds, and ceiling fans. These quality residences are sure to please and inspire!
Brand New Special! First Month FREE On Year Leases! Apply Today!
Specials
First Month FREE On 11-12 Month Leases!
Valid 2024-09-25 to 2024-10-25
We're offering your first full month with us FREE if you lease a unit for a 11 or 12 month lease term! Get started today!!!
Floor Plans
0 Bedroom Floor Plan
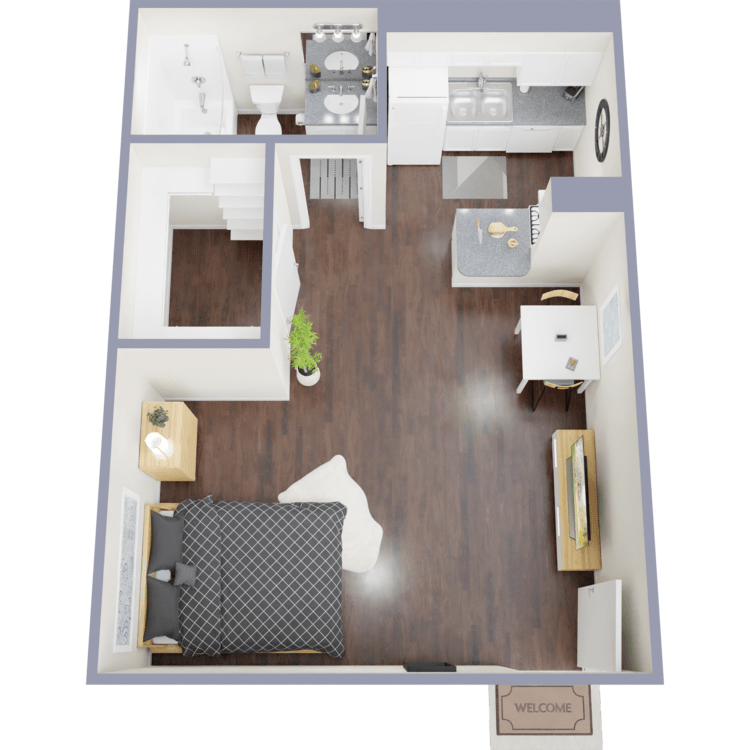
Studio
Details
- Beds: Studio
- Baths: 1
- Square Feet: 404
- Rent: From $859
- Deposit: Call for details.
Floor Plan Amenities
- All Paid Utilities *Separate from Rent Shown*
- Breakfast Bar
- Cable Ready
- Ceiling Fans
- Gas Stove
- Refrigerator
- Walk-in Closets
- Views Available
* In Select Apartment Homes
Floor Plan Photos
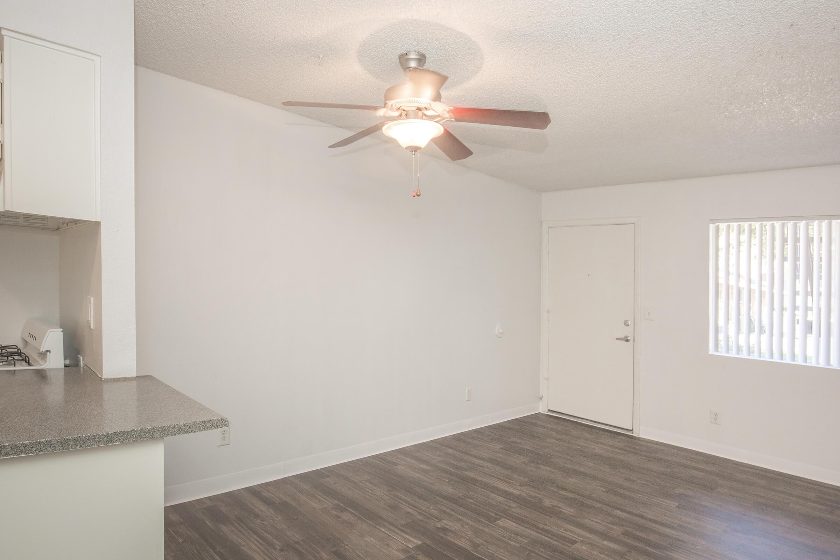
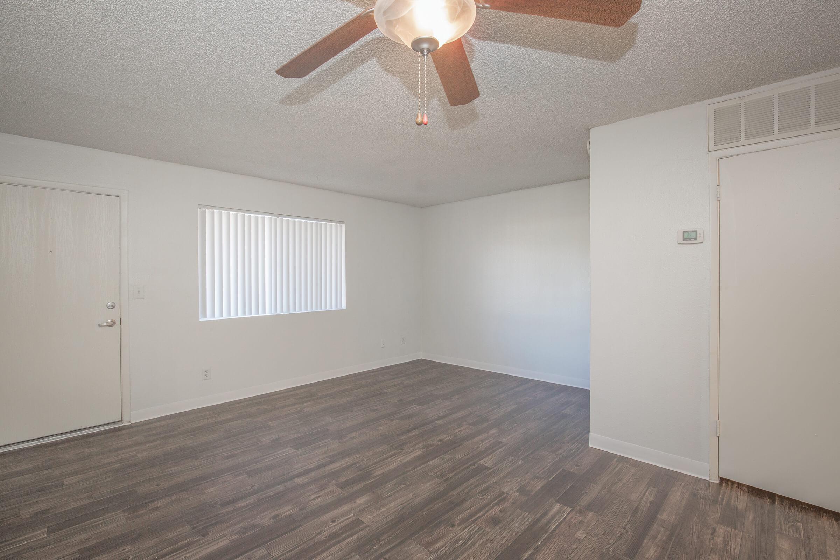
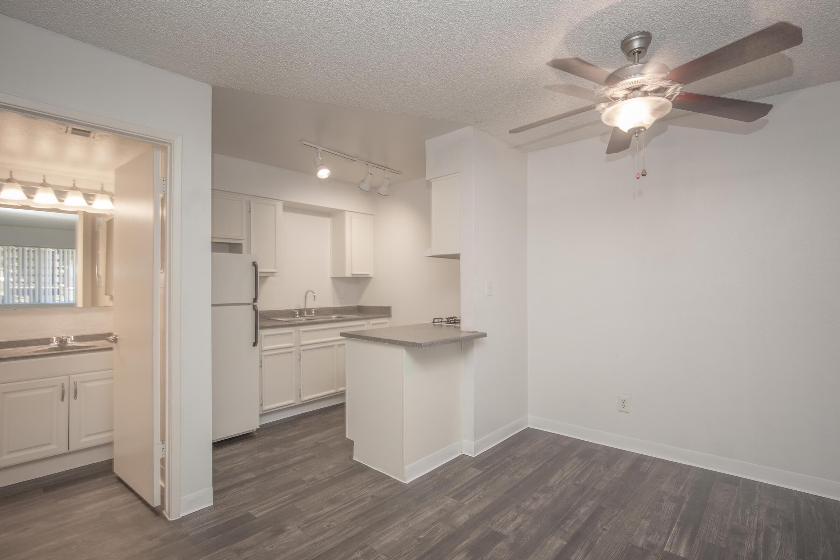
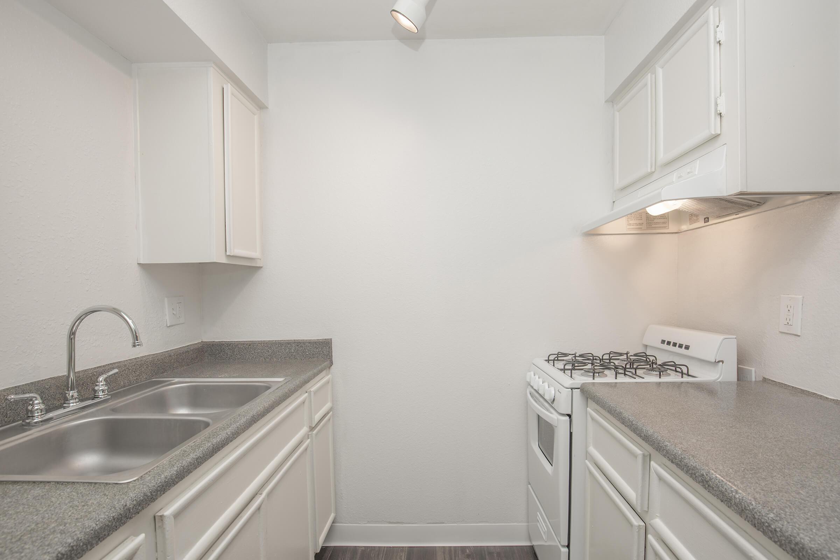
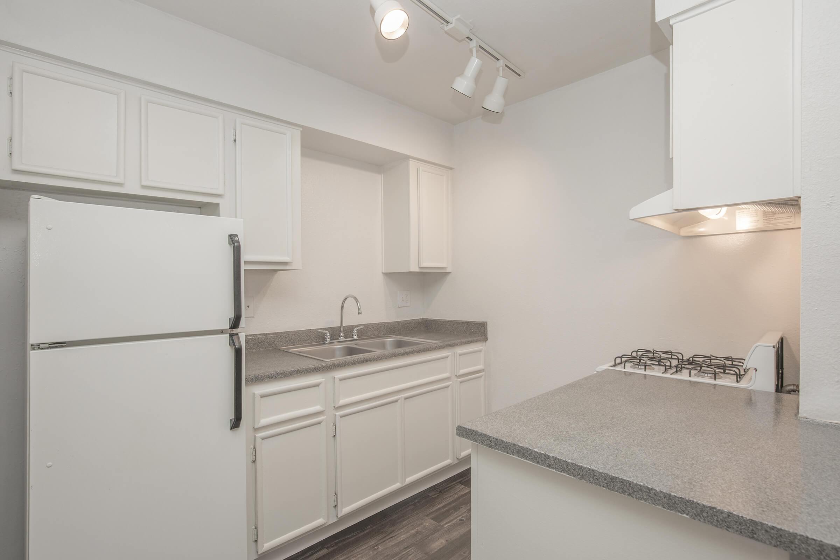
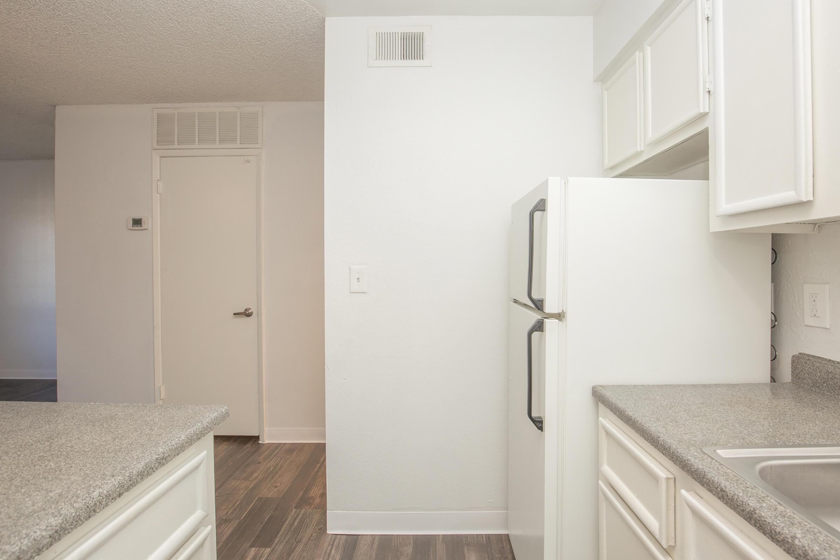
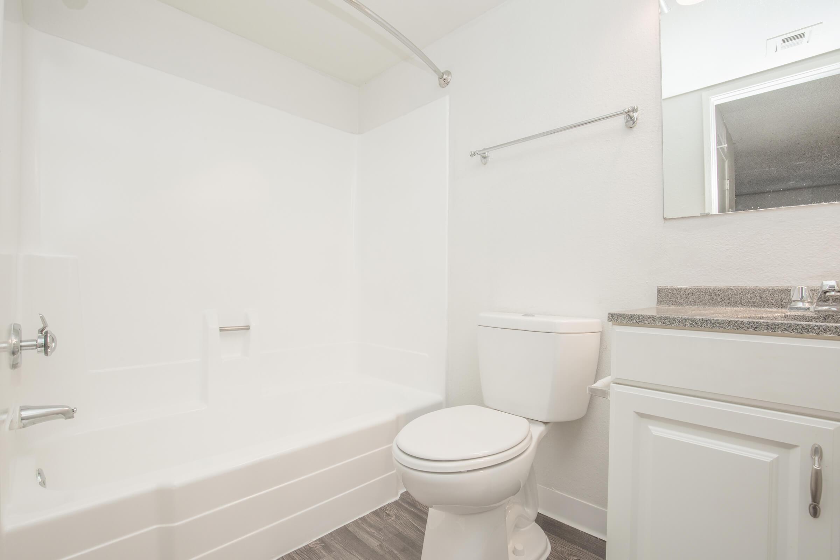
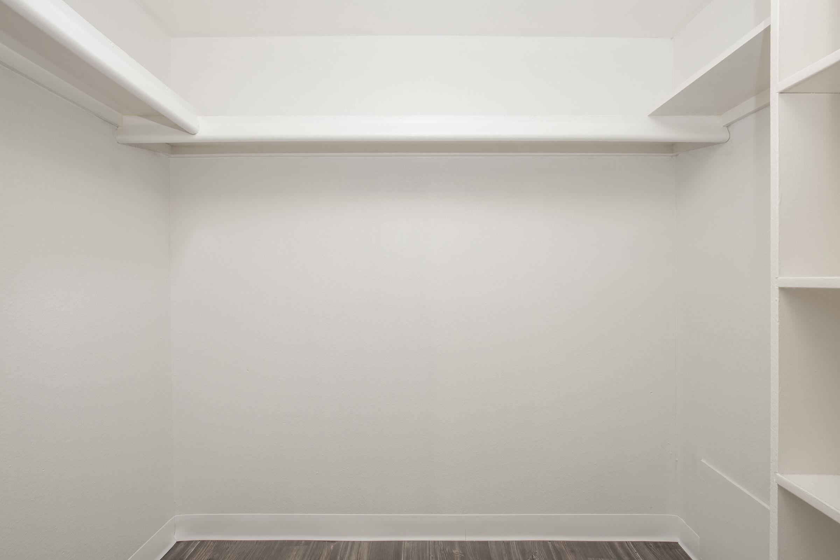
1 Bedroom Floor Plan
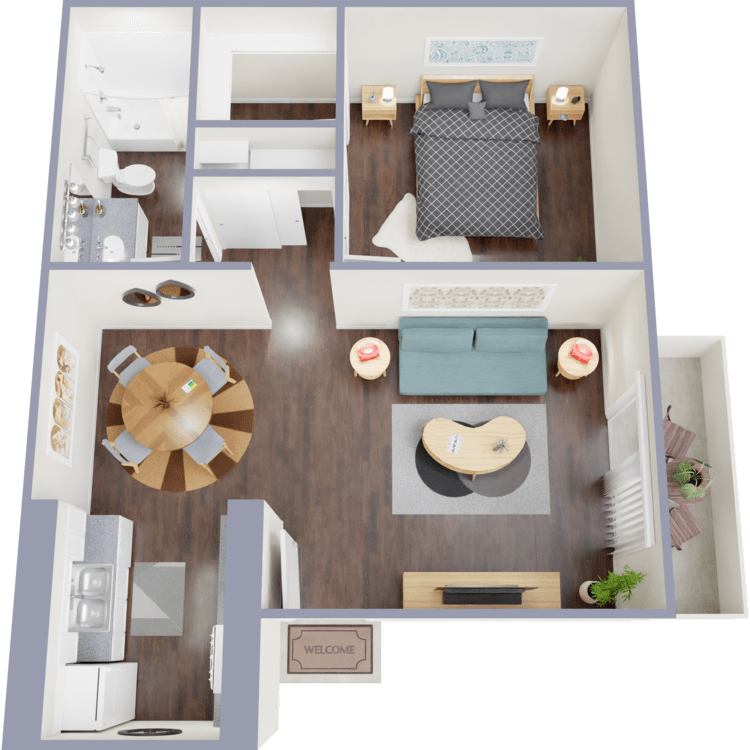
Deluxe 1 Bed
Details
- Beds: 1 Bedroom
- Baths: 1
- Square Feet: 609
- Rent: From $1064
- Deposit: Call for details.
Floor Plan Amenities
- All Paid Utilities *Separate from Rent Shown*
- Balcony On 2nd Floor
- Cable Ready
- Ceiling Fans
- Dishwasher
- Gas Stove
- Refrigerator
- Views Available
- Walk-in Closets
* In Select Apartment Homes
Floor Plan Photos
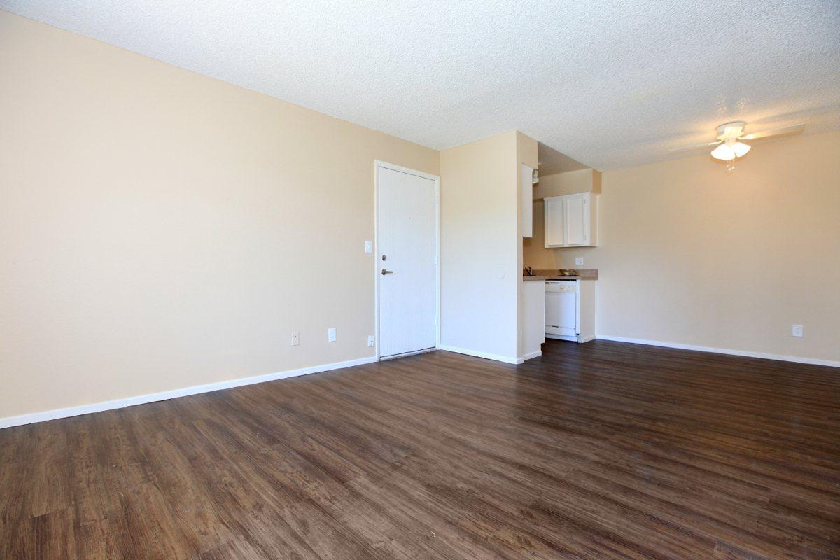
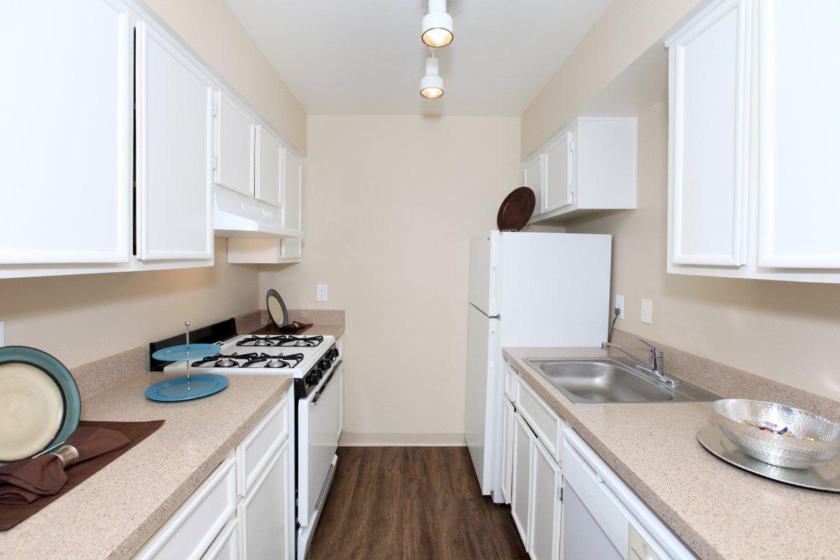
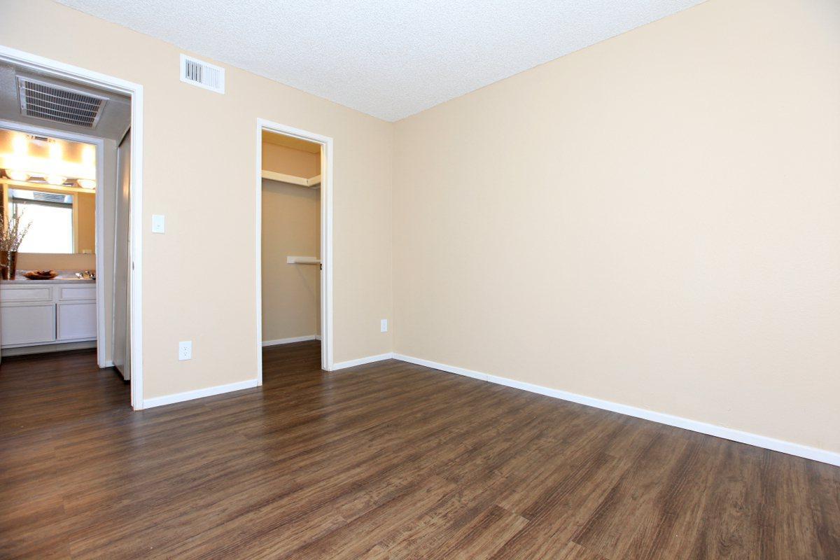
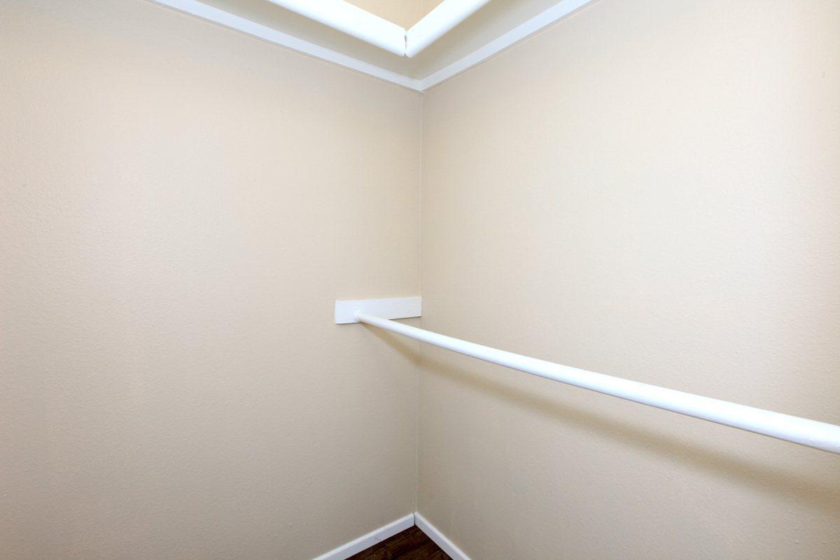
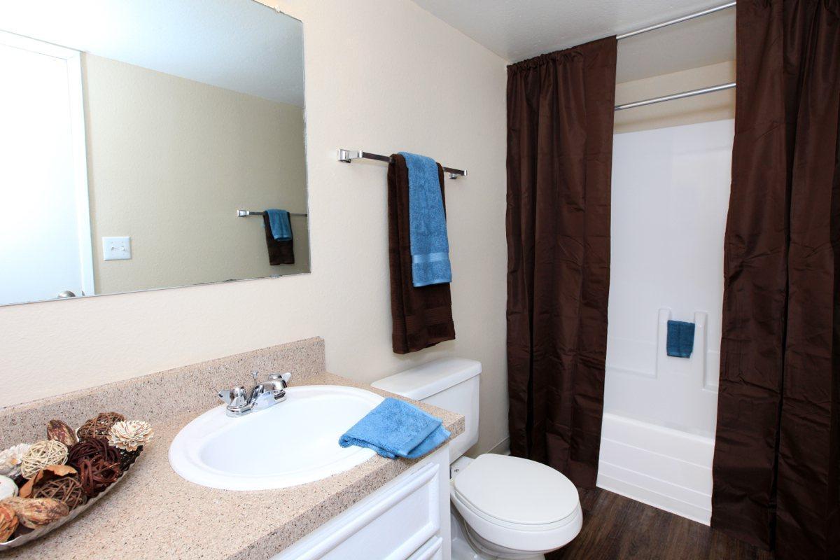
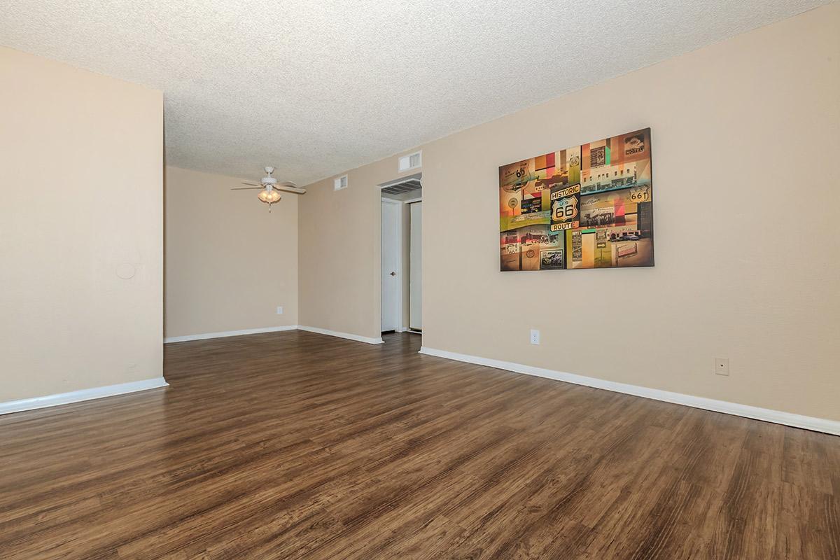
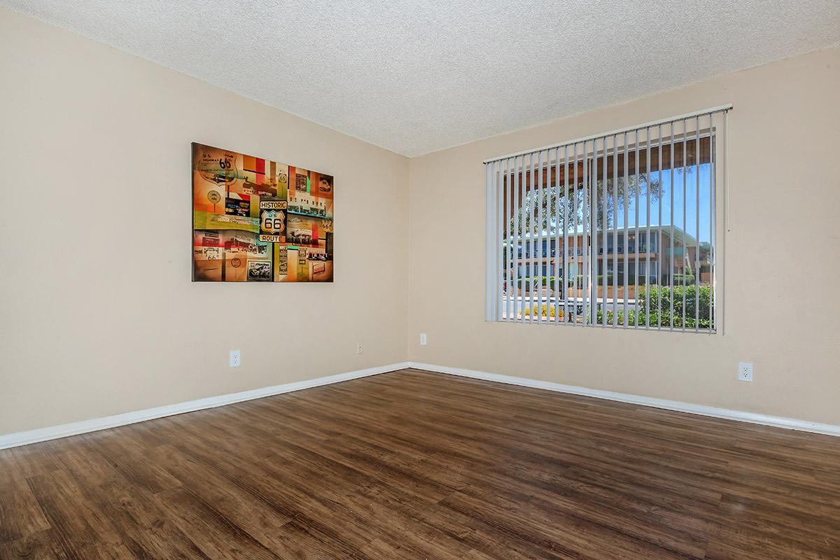
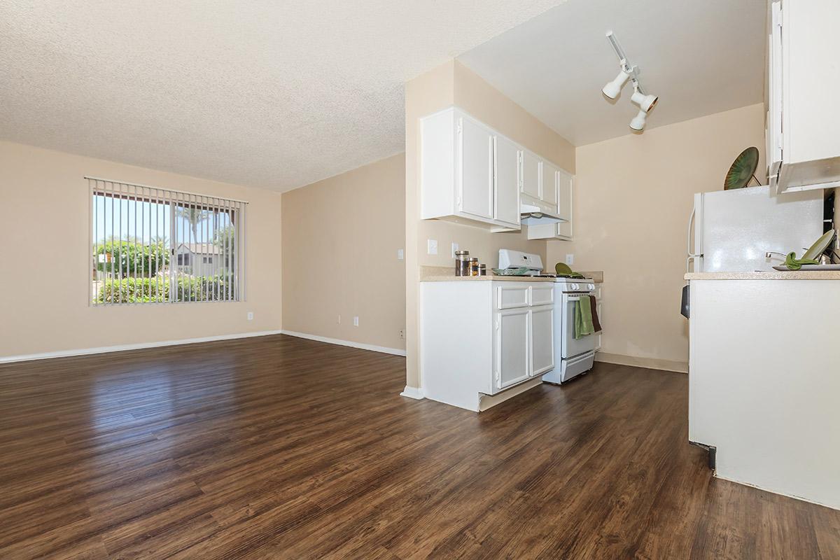
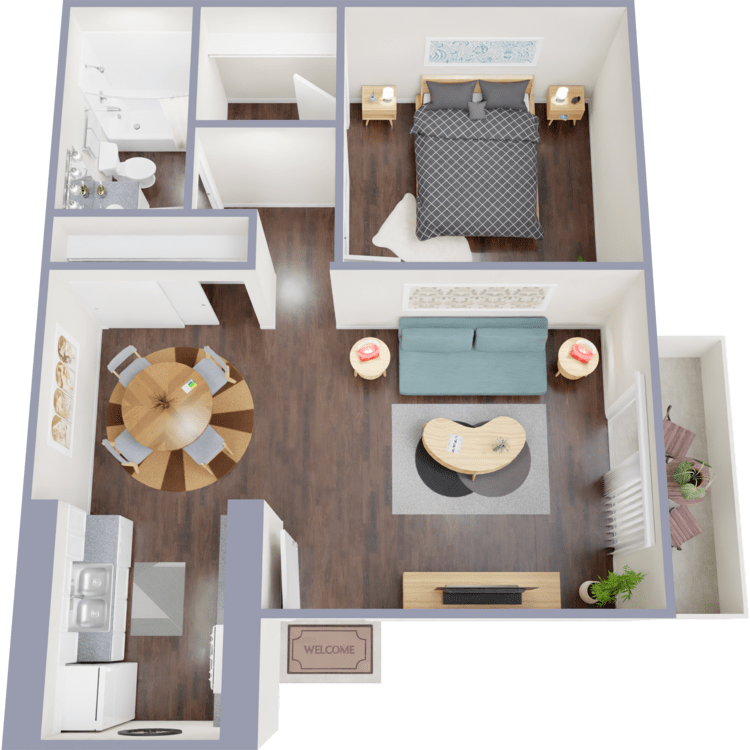
1 Bed 1 Bath
Details
- Beds: 1 Bedroom
- Baths: 1
- Square Feet: 539
- Rent: From $999
- Deposit: Call for details.
Floor Plan Amenities
- All Paid Utilities *Separate from Rent Shown*
- Balcony On 2nd Floor
- Cable Ready
- Ceiling Fans
- Dishwasher
- Gas Stove
- Refrigerator
- Views Available
- Walk-in Closets
* In Select Apartment Homes
Floor Plan Photos
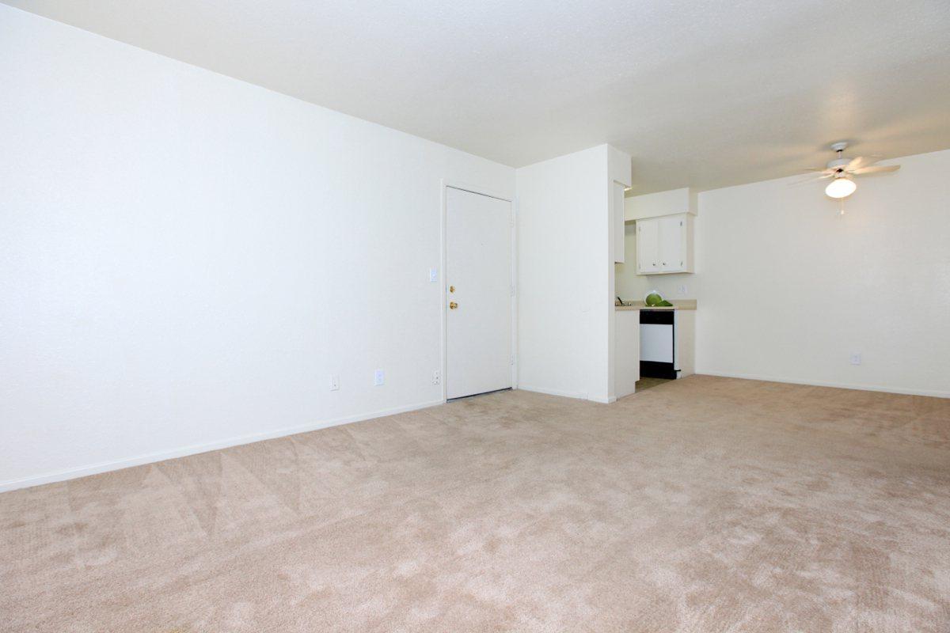
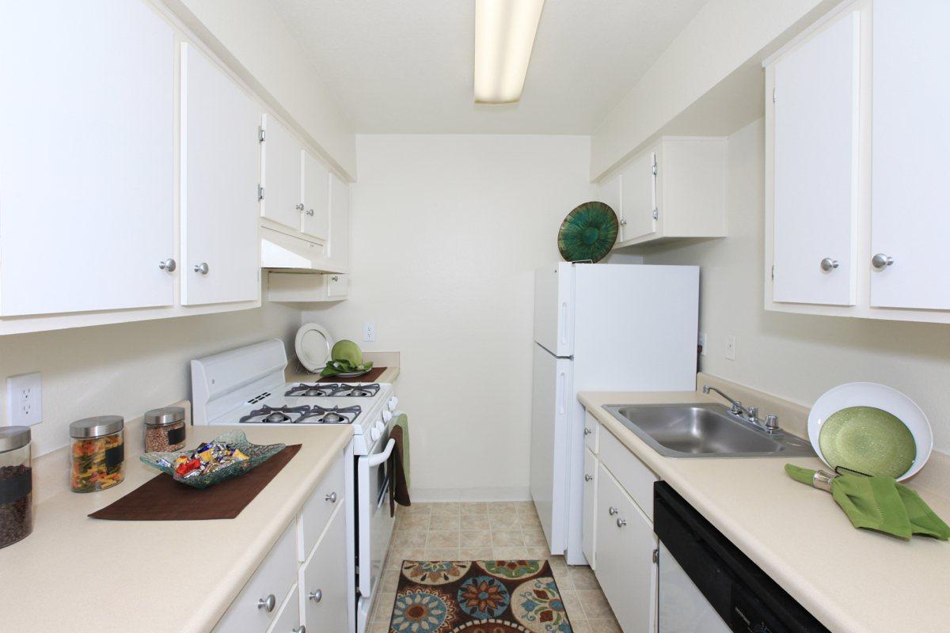
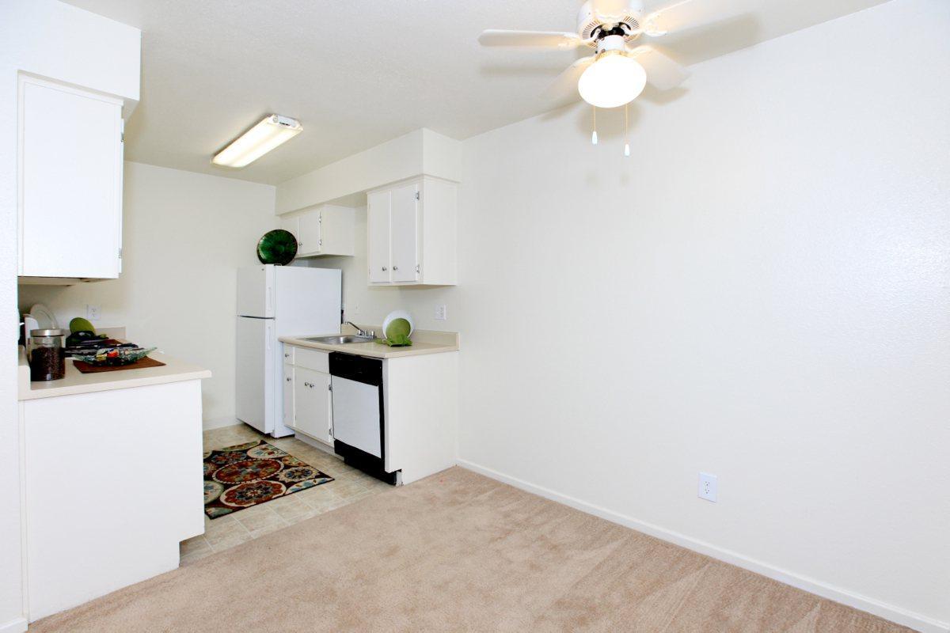
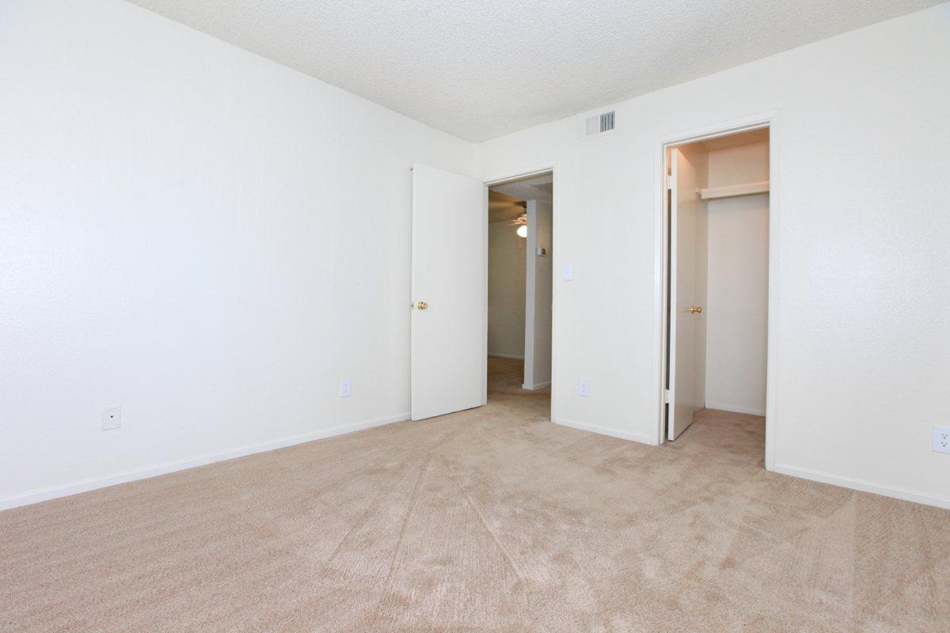
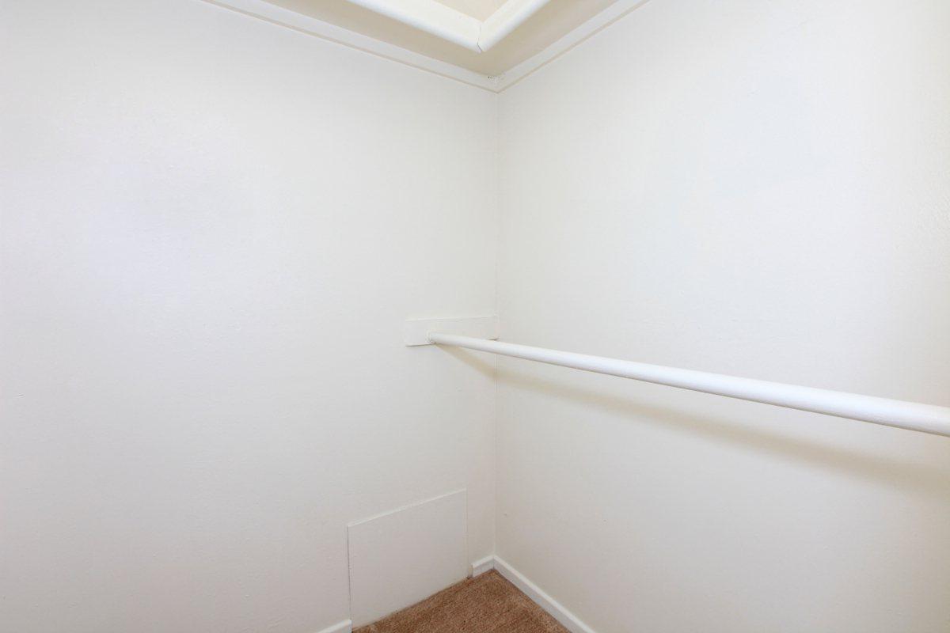
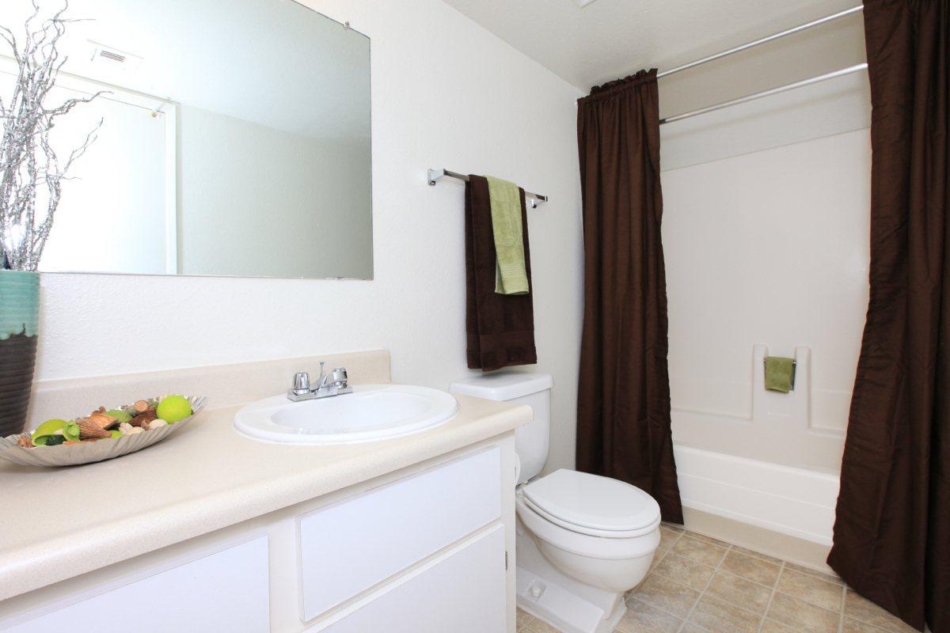
2 Bedroom Floor Plan
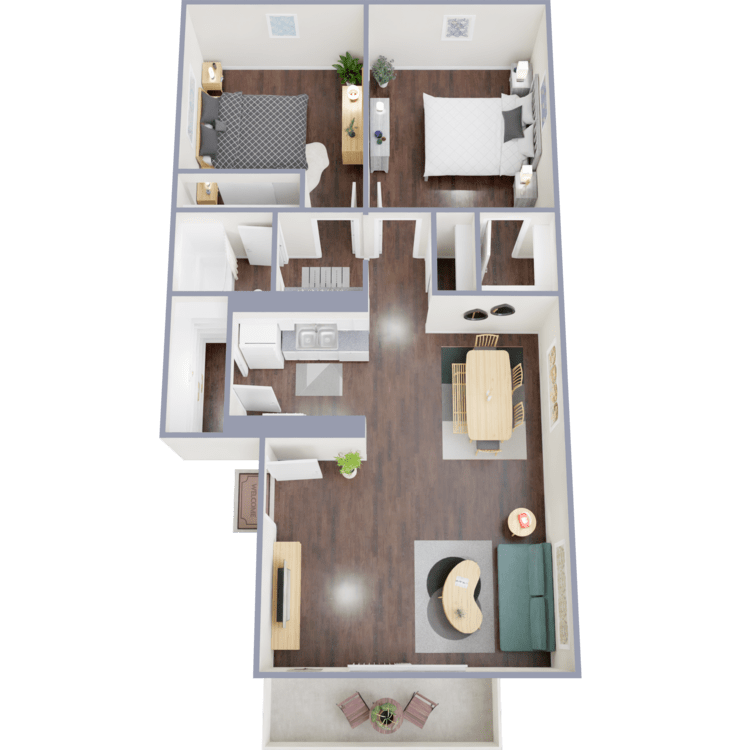
2 Bed 1 Bath
Details
- Beds: 2 Bedrooms
- Baths: 1
- Square Feet: 818
- Rent: From $1199
- Deposit: Call for details.
Floor Plan Amenities
- All Paid Utilities *Separate from Rent Shown*
- Balcony On 2nd Floor
- Cable Ready
- Ceiling Fans
- Dishwasher
- Gas Stove
- Pantry
- Refrigerator
- Views Available
- Walk-in Closets
* In Select Apartment Homes
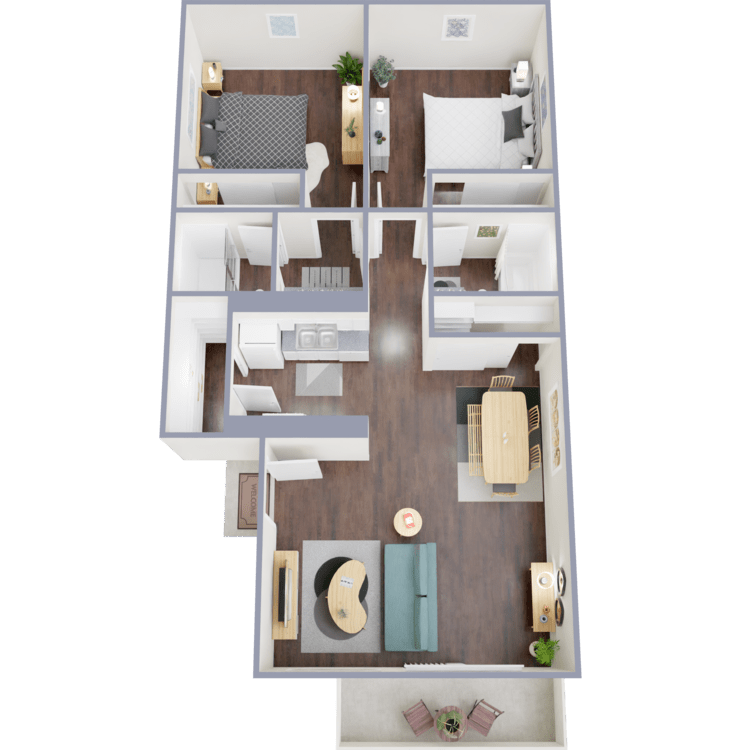
2 Bed 2 Bath
Details
- Beds: 2 Bedrooms
- Baths: 2
- Square Feet: 818
- Rent: From $1249
- Deposit: Call for details.
Floor Plan Amenities
- All Paid Utilities *Separate from Rent Shown*
- Balcony On 2nd Floor
- Cable Ready
- Dishwasher
- Gas Stove
- Pantry
- Refrigerator
- Views Available
* In Select Apartment Homes
Show Unit Location
Select a floor plan or bedroom count to view those units on the overhead view on the site map. If you need assistance finding a unit in a specific location please call us at 520-323-8646 TTY: 711.

Unit: 221
- 0 Bed, 1 Bath
- Availability:Now
- Rent:$869
- Square Feet:404
- Floor Plan:Studio
Unit: 133
- 0 Bed, 1 Bath
- Availability:Now
- Rent:$889
- Square Feet:404
- Floor Plan:Studio
Unit: 131
- 0 Bed, 1 Bath
- Availability:2024-11-05
- Rent:$859
- Square Feet:404
- Floor Plan:Studio
Unit: 134
- 0 Bed, 1 Bath
- Availability:2024-11-12
- Rent:$889
- Square Feet:404
- Floor Plan:Studio
Unit: 225
- 0 Bed, 1 Bath
- Availability:2025-01-15
- Rent:$879
- Square Feet:404
- Floor Plan:Studio
Unit: 102
- 1 Bed, 1 Bath
- Availability:2024-10-25
- Rent:$1144
- Square Feet:609
- Floor Plan:Deluxe 1 Bed
Unit: 104
- 1 Bed, 1 Bath
- Availability:2024-11-08
- Rent:$1084
- Square Feet:609
- Floor Plan:Deluxe 1 Bed
Unit: 148
- 1 Bed, 1 Bath
- Availability:Now
- Rent:$1059
- Square Feet:539
- Floor Plan:1 Bed 1 Bath
Unit: 255
- 1 Bed, 1 Bath
- Availability:2024-11-21
- Rent:$1009
- Square Feet:539
- Floor Plan:1 Bed 1 Bath
Unit: 246
- 1 Bed, 1 Bath
- Availability:2024-11-22
- Rent:$1009
- Square Feet:539
- Floor Plan:1 Bed 1 Bath
Unit: 251
- 1 Bed, 1 Bath
- Availability:2025-05-30
- Rent:$1009
- Square Feet:539
- Floor Plan:1 Bed 1 Bath
Unit: 144
- 1 Bed, 1 Bath
- Availability:2025-05-30
- Rent:$1089
- Square Feet:539
- Floor Plan:1 Bed 1 Bath
Unit: 112
- 2 Bed, 1 Bath
- Availability:Now
- Rent:$1229
- Square Feet:818
- Floor Plan:2 Bed 1 Bath
Amenities
Explore what your community has to offer
Community Amenities
- Access to Public Transportation
- Beautiful Landscaping
- Disability Access
- Easy Access to Freeways and Shopping
- Guest Parking
- Laundry Facility
- On-call Maintenance
- Pet-Friendly
- Picnic Area with Barbecues
- Shimmering Swimming Pool
Apartment Features
- All Paid Utilities *Separate from Rent Shown*
- Balcony On 2nd Floor
- Breakfast Bar*
- Cable Ready
- Ceiling Fans
- Dishwasher
- Gas Stove
- Pantry*
- Radiant Cooling and Heating System
- Refrigerator
- Views Available
* In Select Apartment Homes
Pet Policy
Pets Welcome Upon Approval. Breed restrictions apply. Limit of 2 pets per home. Maximum adult weight is 80 pounds. The pet deposit is $400 per pet, and $200 is non-refundable. Monthly pet rent of $25.00 will be charged per pet. Pet Amenities: Free Pet Treats Pet Waste Stations
Photos
Amenities
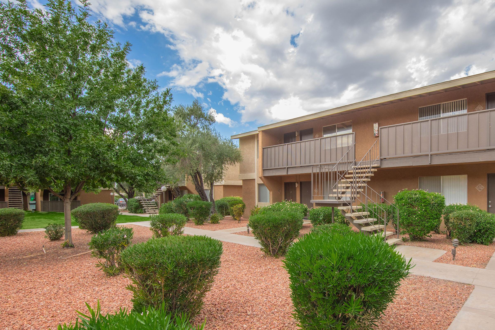
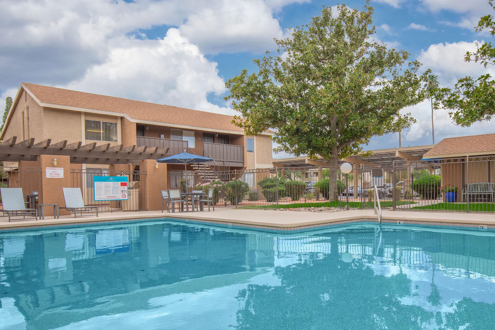
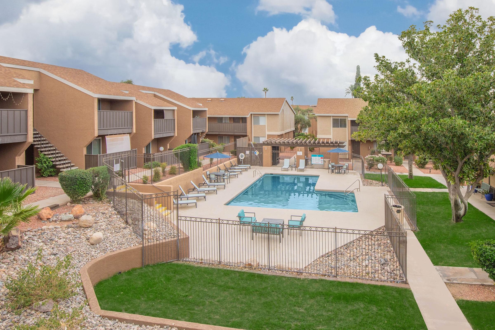
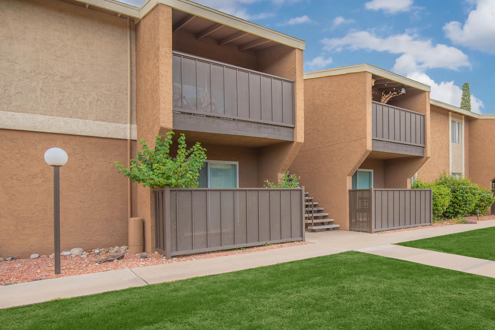
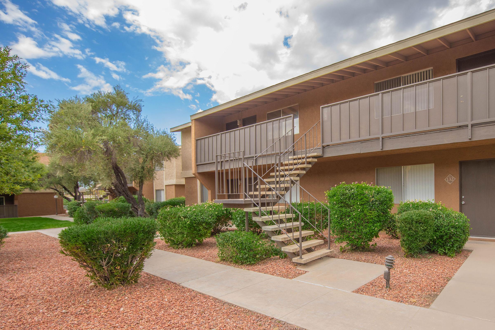
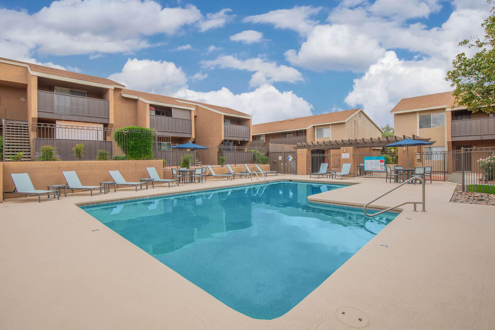
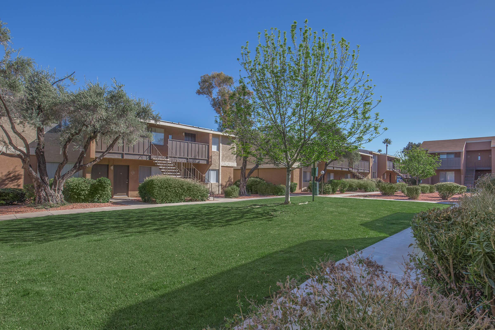
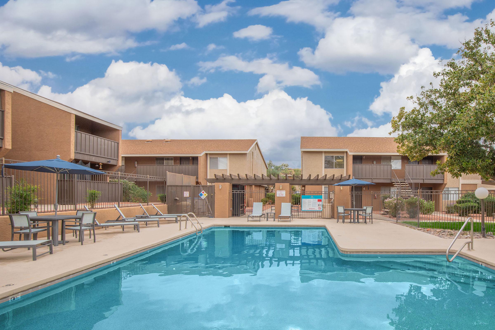
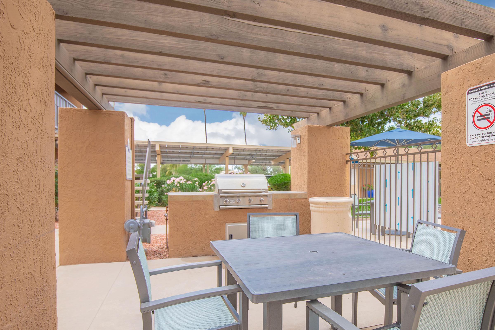
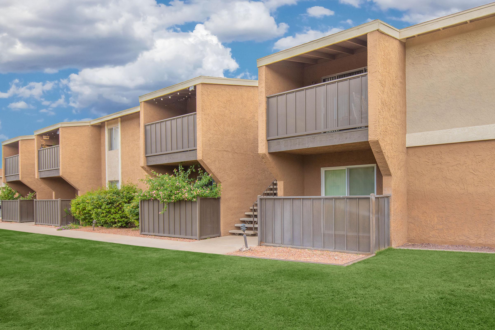
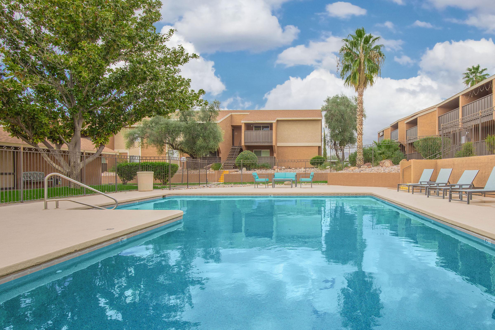
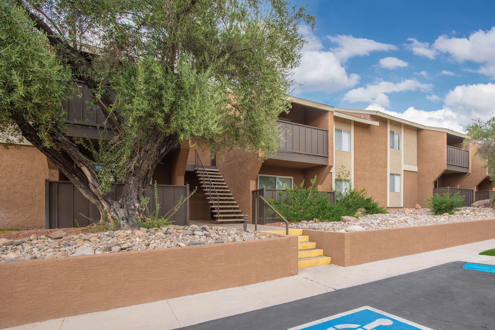
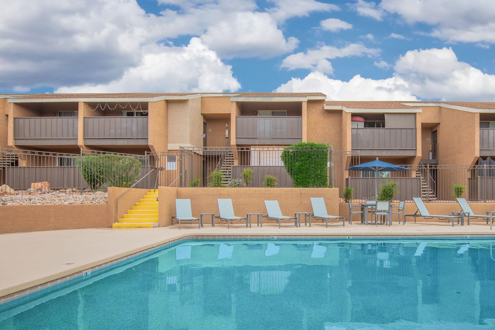
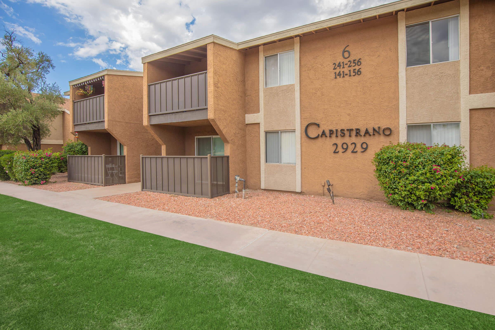
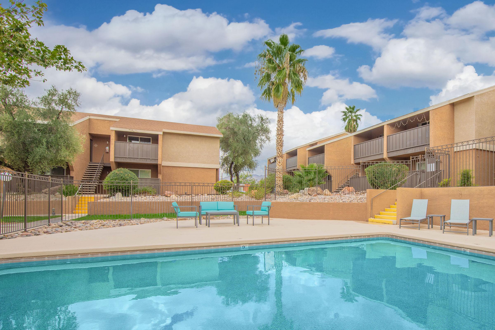
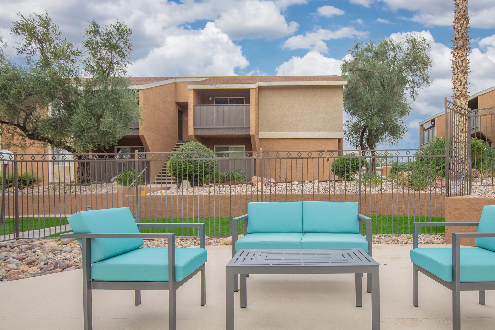
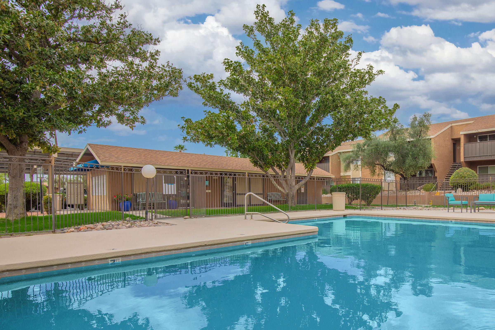
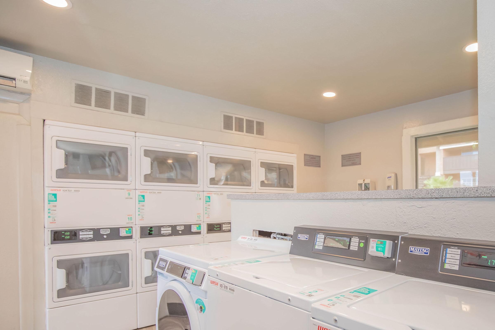
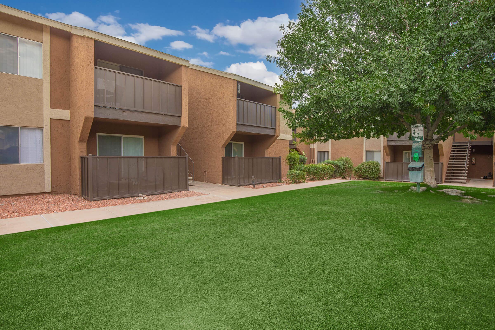
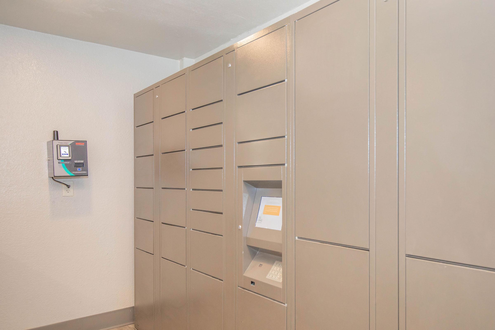
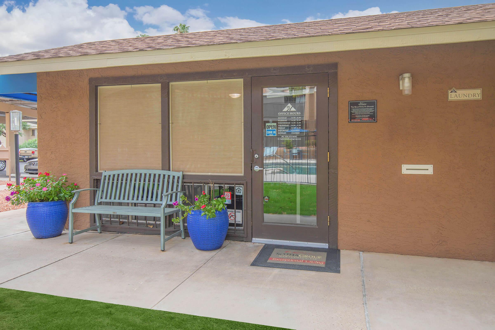
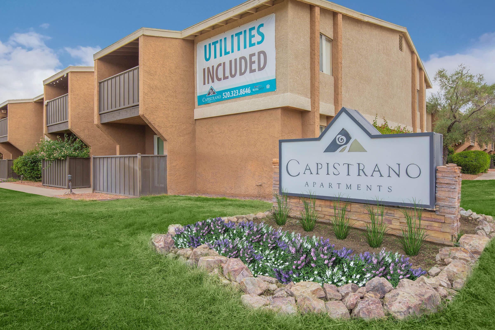
Studio








1 Bed 1 Bath








Deluxe 1 Bed






Deluxe 1 Bed Upgraded








Neighborhood
Points of Interest
Capistrano Apartments
Located 2929 E. 6th Street Tucson, AZ 85716Bank
Cinema
Elementary School
Entertainment
Fitness Center
Grocery Store
High School
Hospital
Middle School
Park
Post Office
Preschool
Restaurant
Salons
Shopping Center
University
Contact Us
Come in
and say hi
2929 E. 6th Street
Tucson,
AZ
85716
Phone Number:
520-323-8646
TTY: 711
Fax: 520-327-4557
Office Hours
Monday through Friday: 8:30 AM to 5:30 PM. Saturday and Sunday: Closed.